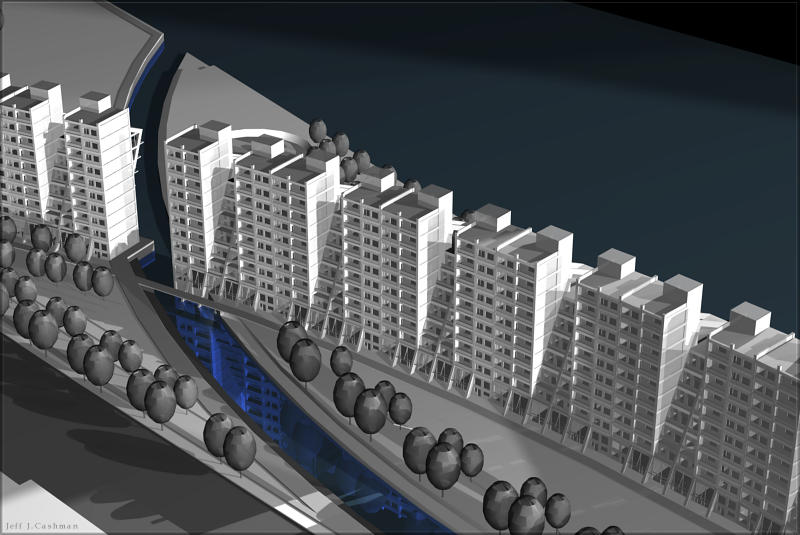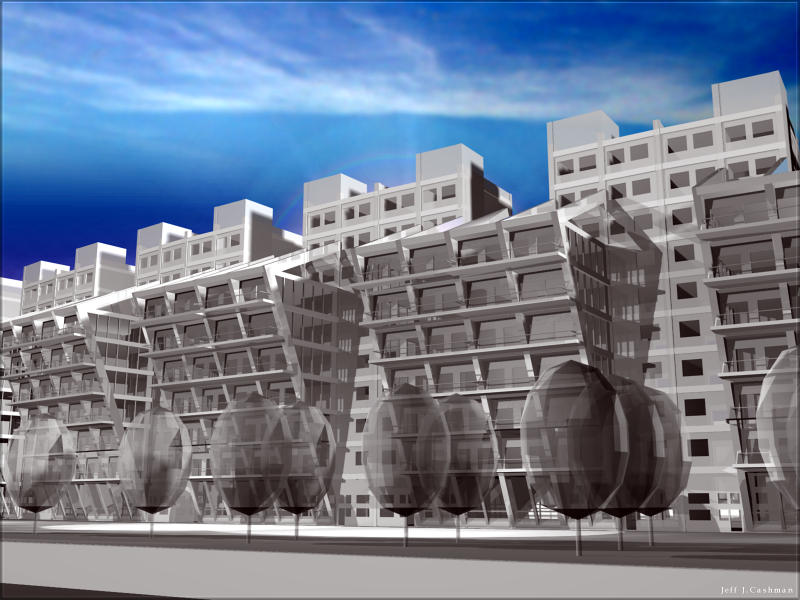| As the scale and dominance of the built world continue to grow, architecture must focus not on the design of rooms within an envelope, but
more, on the creation of spaces within, outside, and between boundaries. In our modern built context, buildings can no longer be considered as objects which stand against nature. The design of the edge and interface is critical, as buildings must exist as nodes which define a larger connecting network.
In many different contexts, from the small town to the suburb to our extended cities, the need to reestablish public and community space as a connecting
fabric is evident. Once a critical mass is reached in each situation, architecture, the art of creating space, has often resulted only in the creation of voids because the objects have been designed in isolation.
The claiming of open land and natural resources by development to maximize private use without creating equal or better public spaces has in many locations resulted in an anti-development sentiment. But our response can not be to minimize new architecture, but rather must be to accelerate the evolution of a multifaceted rational design process which considers the private and public spaces together and attempts to maximize each by maximizing both.
The underutilized
Detroit riverfront west of the Joe Louis Arena provides an excellent opportunity for developing a new architecture which begins to create a waterfront urban environment. The Detroit River is a valuable resource which should be available to Detroit as a whole. But the resource should also be utilized fully. Since the west riverfront is severed from the heart of the City by distance, busy vehicular circulation, the remains of past industry, and structures such as Cobo Hall,
riverfront improvement depends upon support from a riverfront community rather than a direct extension of the City’s heart. Thus a population is necessary to give the area life, but the development must be designed so that it increases, not decreases, the quality of public access to the River, and it must be designed in such a way that the presence and sharing of public spaces maximizes the quality of the development for residents as well.
The program of
urban housing is optimal for an exploration of the creation of environment through architecture because the issues of boundary, prospect and refuge, and permanence and personal extension are fundamental to the concept of home. The issues which are critical to designing connected architecture can be examined through a pure program and on a variety of levels, from urban integration to the individual home, a model to which we all can relate.
A riverfront housing
development depends on the design of the public-private interface, the connection between individual units and the Riverfront and West Jefferson public spaces as well as the internal transitional arteries which connect the River with inland public nodes.
While creating a home requires forming an edge, the wall cannot dominate or it both deprives the public and isolates the resident. Alternate forms of boundary, such as the energized edge, combined with articulated massing, will provide refuge without negatively impacting public spaces. Public space connections are made more challenging by the automobile and industrial-service-dominated context which accentuates both the transition between nature and city and the duality of the urban home which exists as a mediator between the reflective and pedestrian spaces of the riverfront and the fast-paced technological and industrial activity of the city.
Also critical is development density, and because of view requirements, height.
Though on-site public circulation can take a variety of forms, connection to adjacencies is crucial to the success of the development and to the health of the city. Thus the connection between the unit and the ground plane is a central issue. Though terracing, massing, permeability, and configuration determine the effect of the design, height and density are bound by the accessibility and light requirements of a live ground plane.
The design of Detroit Riverfront
Housing is significant because while it directly addresses issues such as bringing people back to call an urban setting home and reconnecting the fragmented objects of Detroit’s outer city, the design process is central to modern architecture which must create a built context.
Each element must function not only in isolation, internally, but also as part of the greater environment, externally. A built environment is created when public and private spaces are balanced and designed to not only coexist with one another, but more, to support each other. [ Next Page ] [ Concept Development ] [ Large Axon ] [ Site Model ] [ Floor Plans ] |


